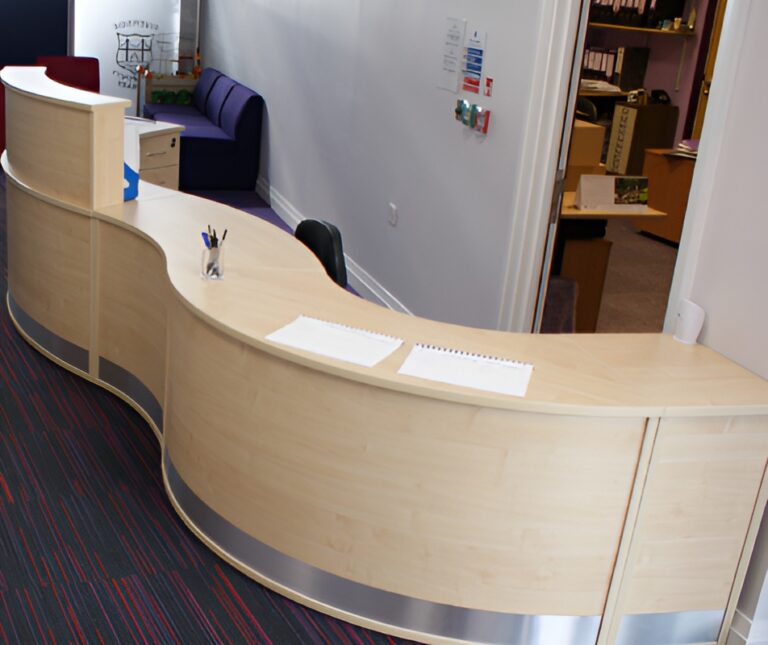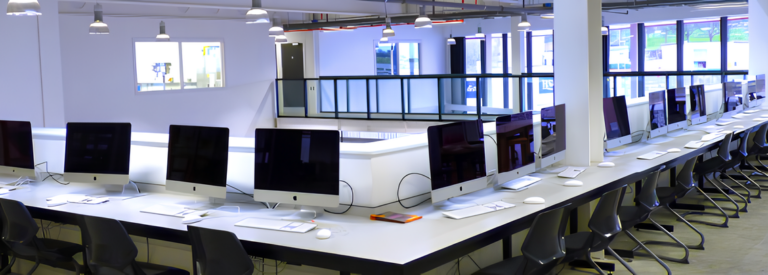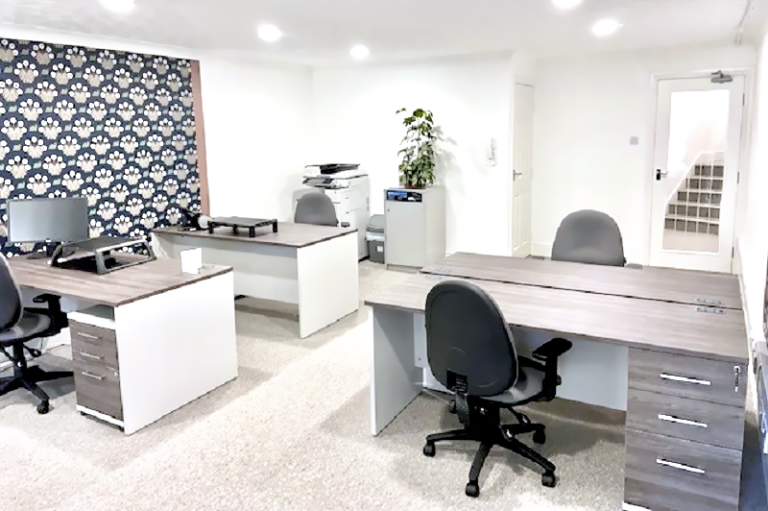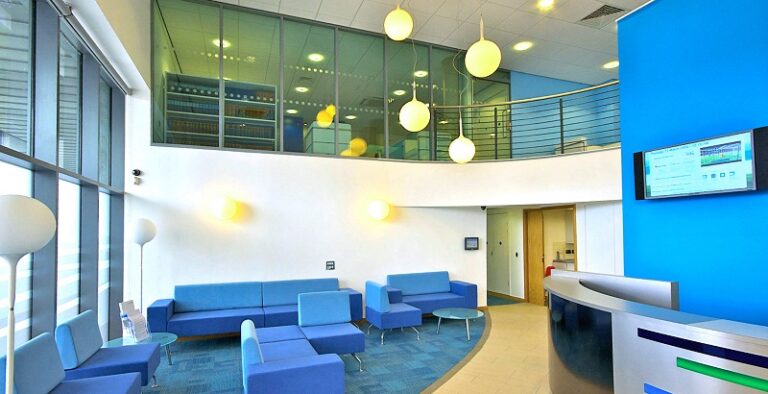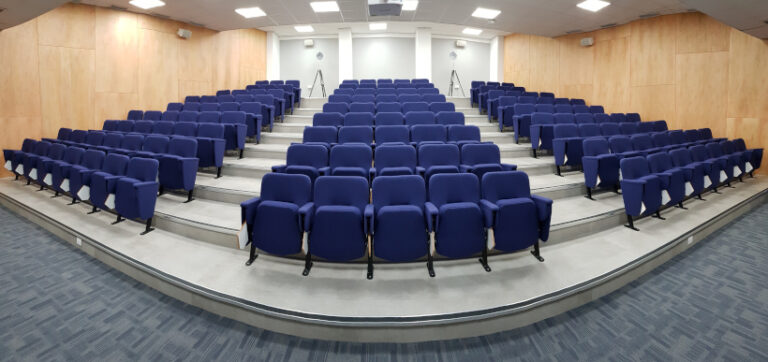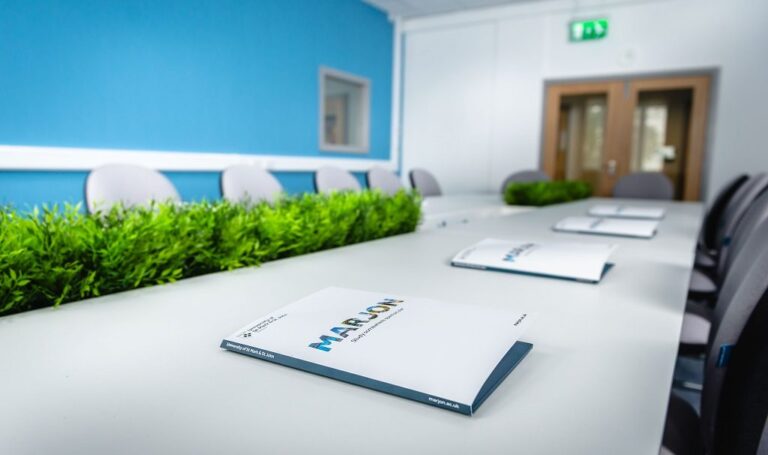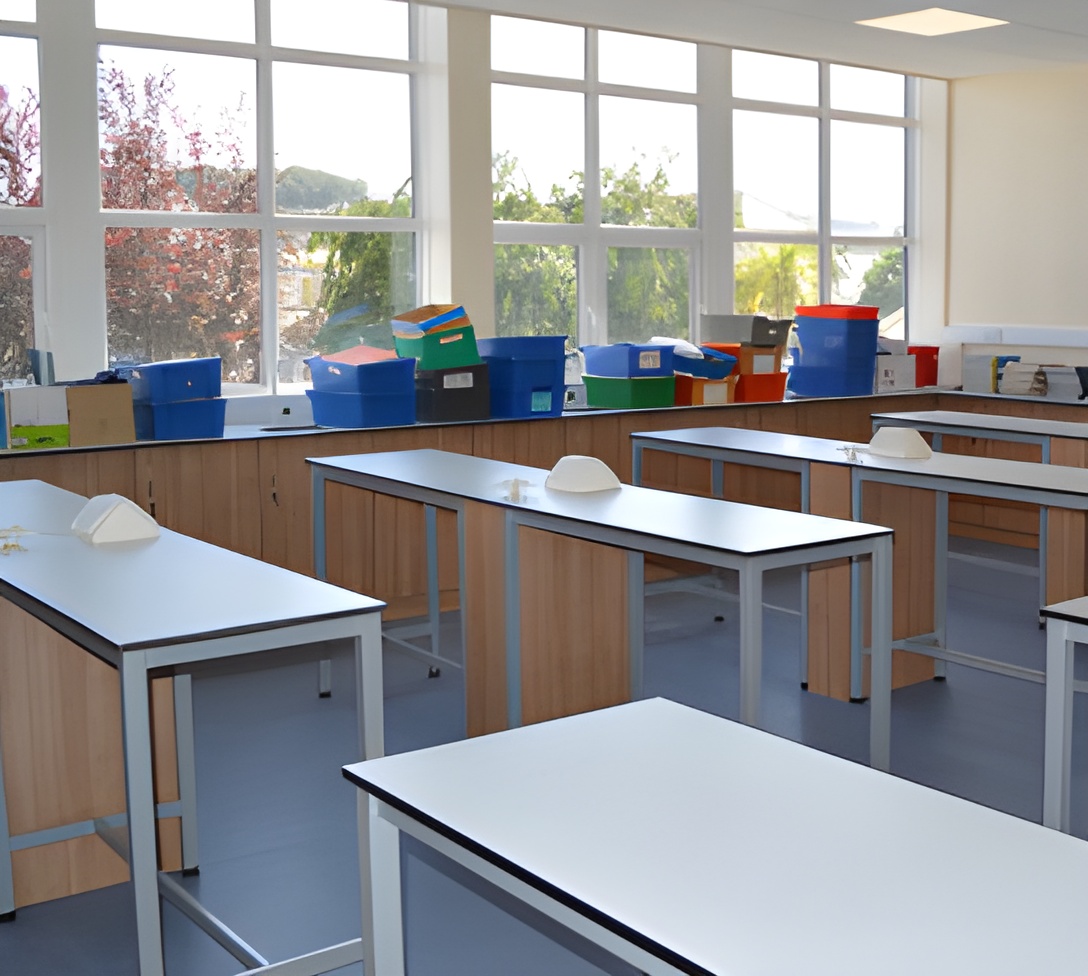
Plymstock School.
Science Lab
We were contacted by the Business Manager of Plymstock School and asked to carry out a site survey with a view to upgrading and modernising an existing laboratory. They required a fresh new design to accommodate students along with sinks, benches, teacher desk, bespoke storage and seating.
From our initial meetings and surveys, we produced a plan and layout to fit with the needs of the client including specialist work benches complete with power and gas modules.
Our contractors planned and carried out a full upgrade to the lighting, electrics, plumbing and gas supply with compliant gas guard. A suspended ceiling was fitted together with non-slip safety flooring to complete the new laboratory.
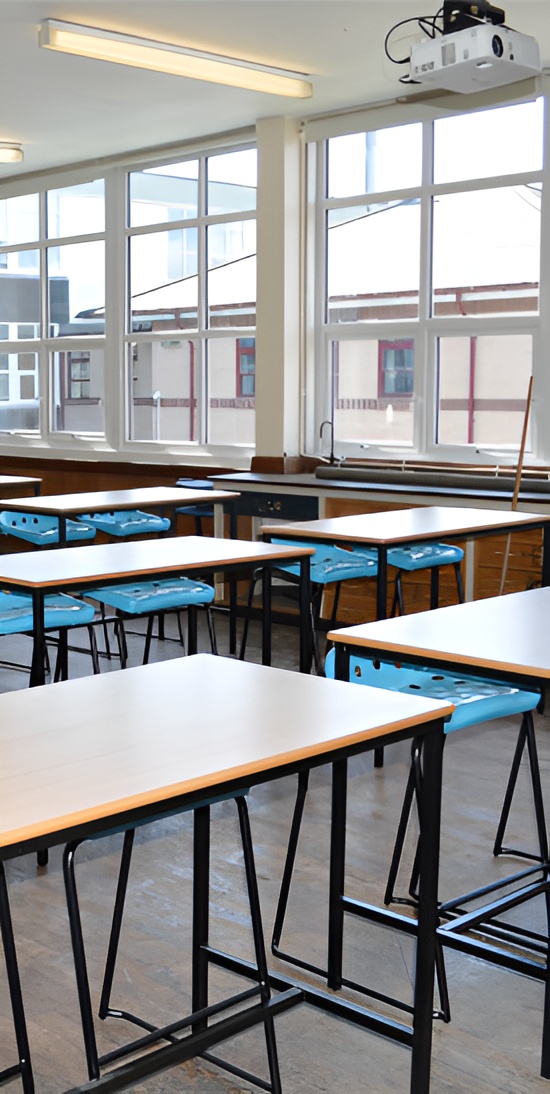
What they say
“The refurbishment works were undertaken during the summer holidays and were completed in time for the new term. the rooms were fitted out with a high standard of bespoke furniture.”
Julia Crookston
Business Manager
Plymstock School

